Delivery and Planning Information
Construction Work
Crest Nicholson have been constructing Phase 1 of Henley Gate since September 2021 and the development has started to be occupied by residents. Below are photos of the development taken in November 2023.
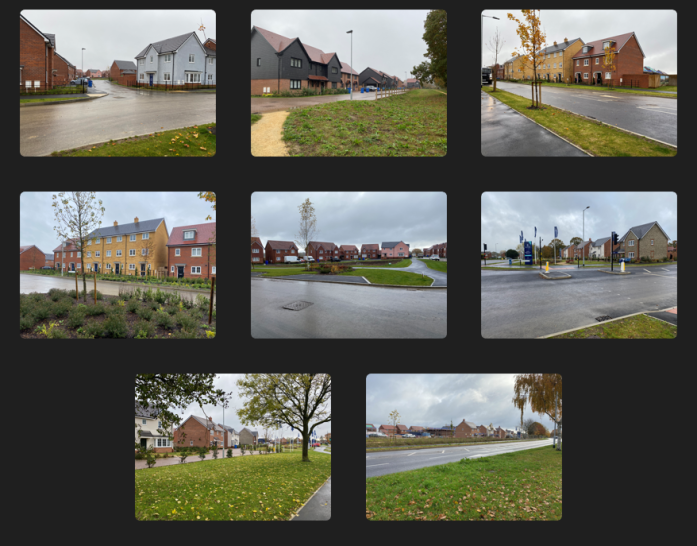
Crest Nicholson have also commenced development of Phase 3a which includes the Local Centre and the core infrastructure for Phases 1b, 2, and 3. The below photos show Phase 3a and were taken late 2025- early 2026.
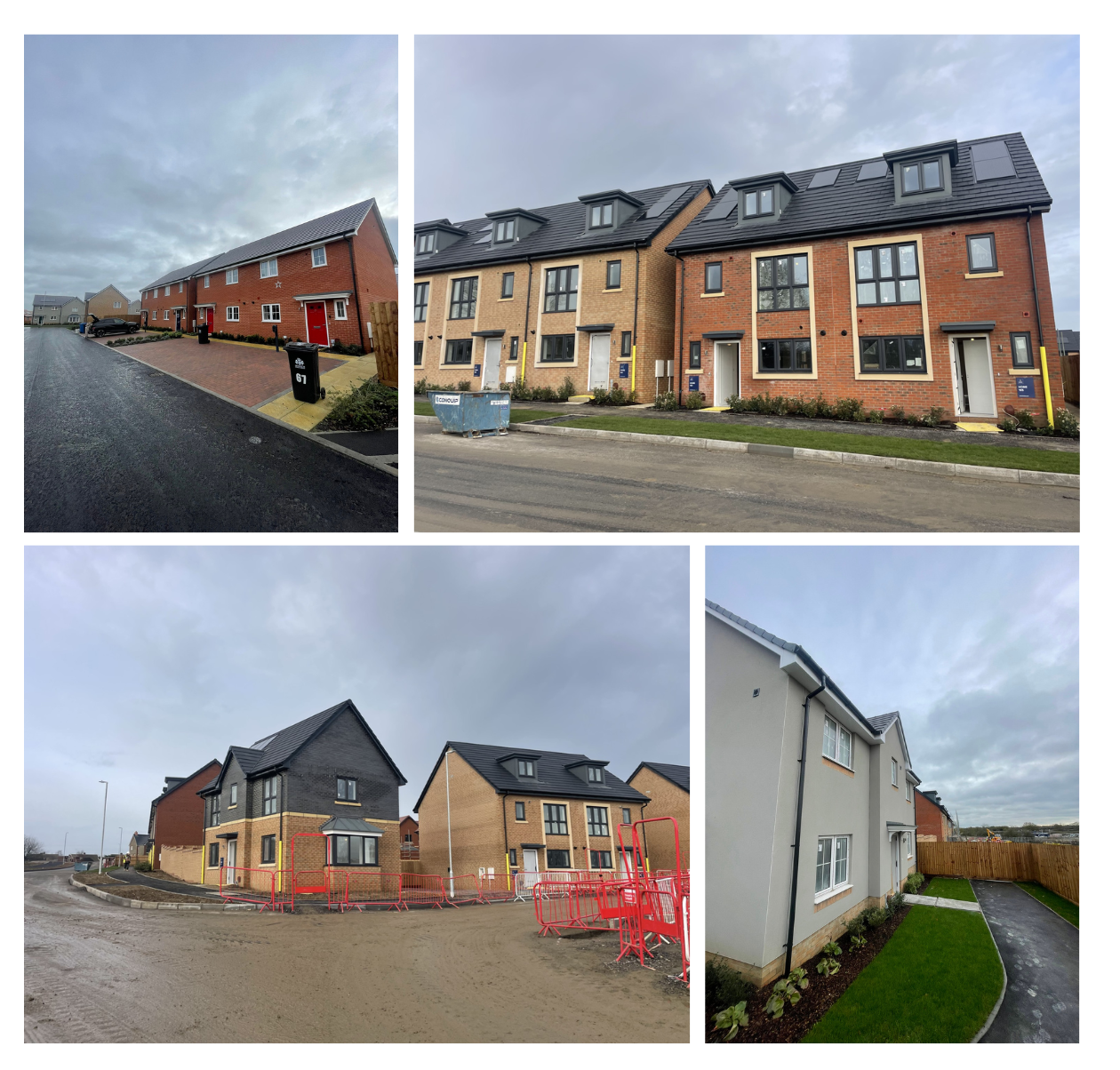
Barratt David Wilson Homes received approval for Phase 2a in April 2023 and Phase 2b in August 2024. Work has commenced on both sites. Below are photos of the Phase 2a taken in November 2025.
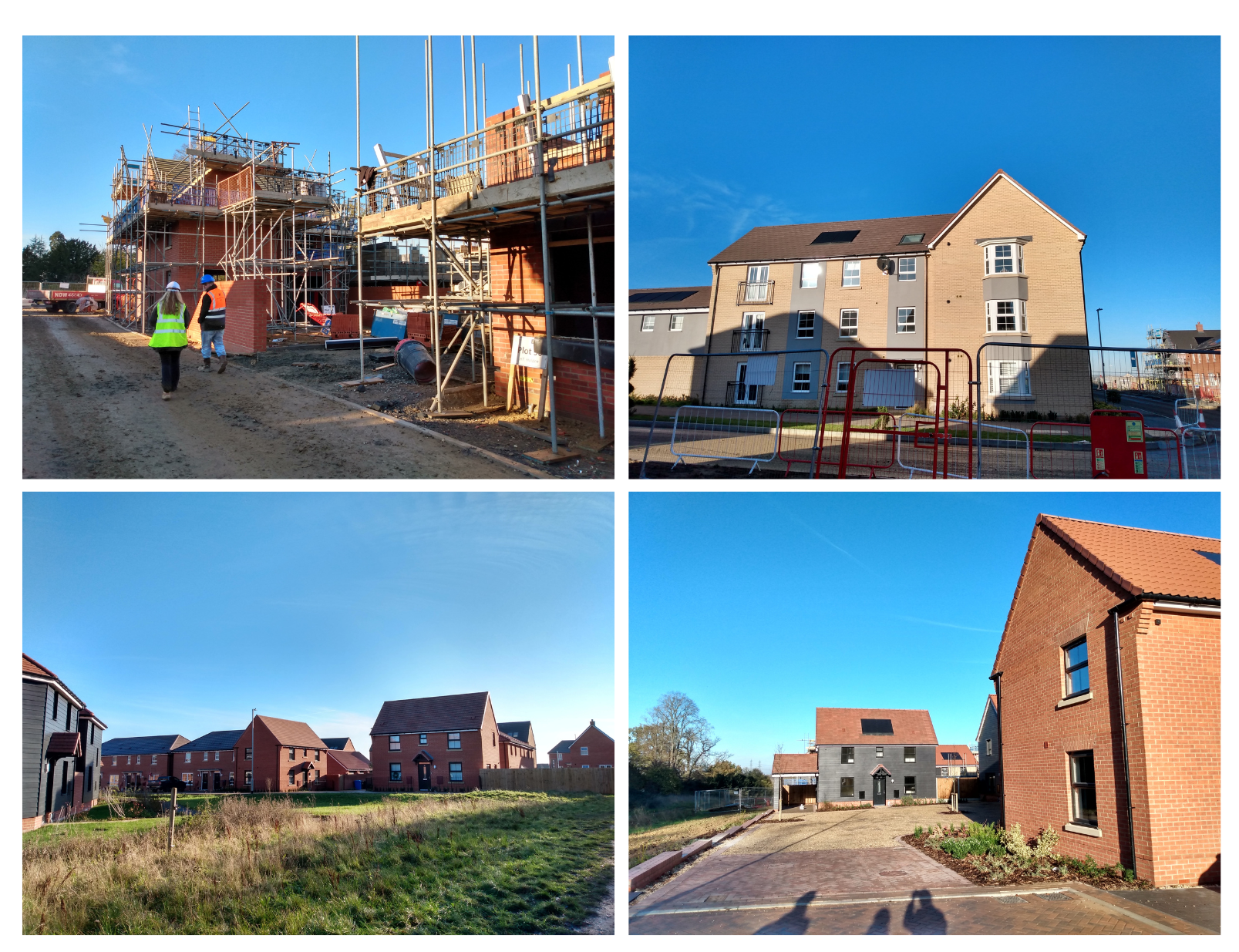
The two railway bridges associated with Ipswich Garden Suburb ae under construction and are not yet available for public use. Below are photos taken in November 2023.
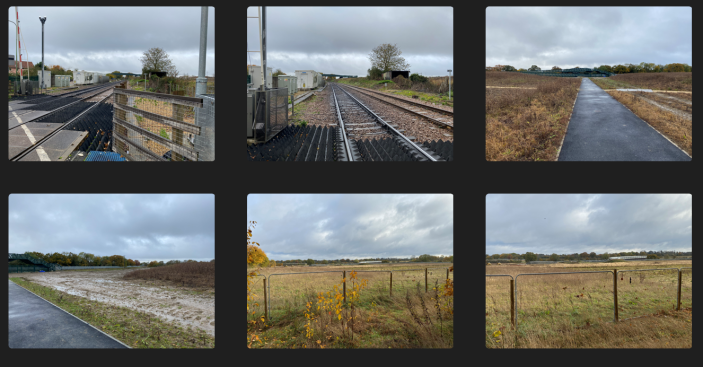
Works to create the Country Park are ongoing. Here is a link to a video showing photos of the Country Park taken in November 2023. Below are photos taken of the Country Park in February 2026.
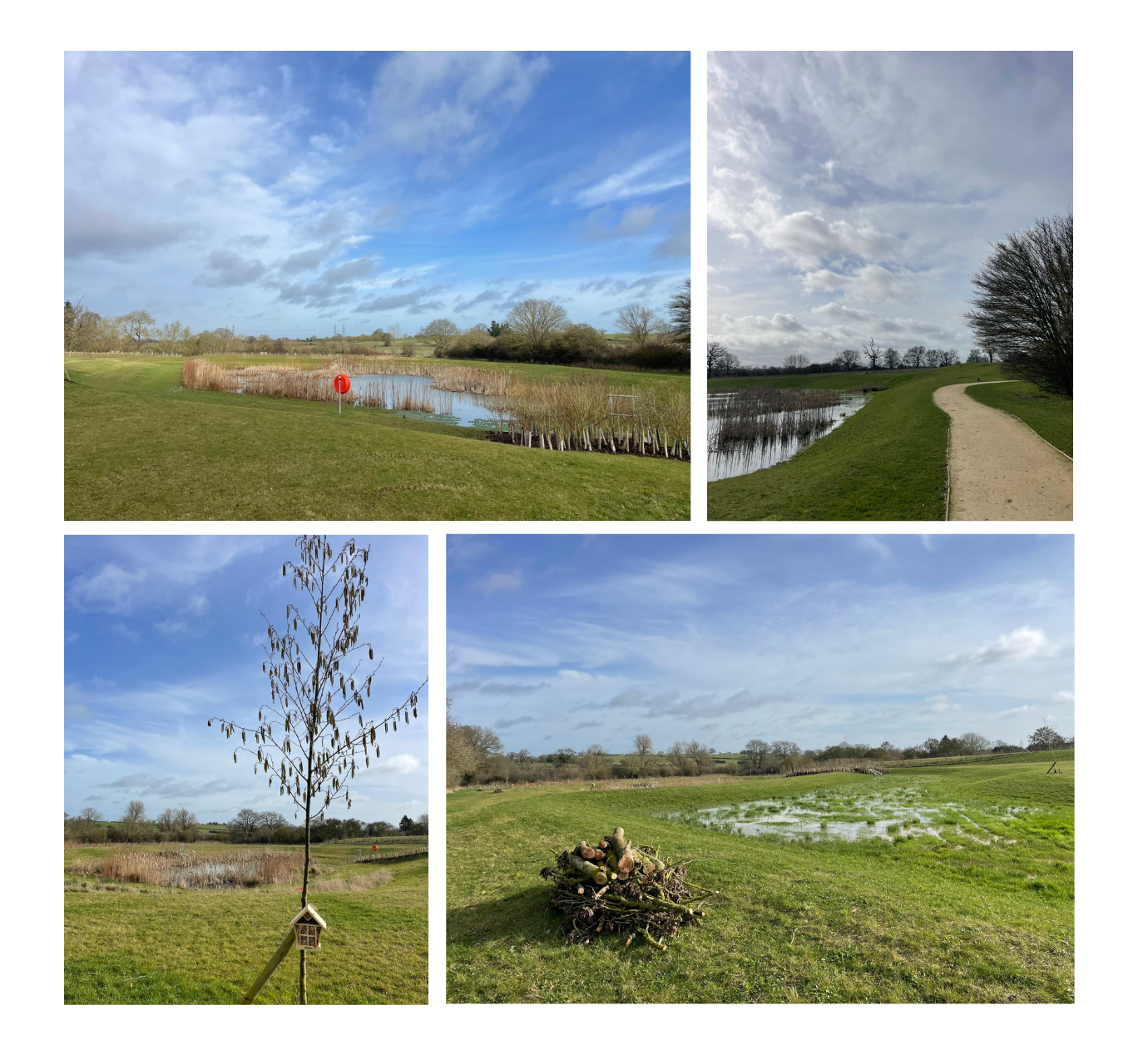
For further details and to subscribe to the mailing list for news and updates from the developer, please visit the Crest Nicholson website. This website also provides contact details for Crest Nicholson's Community Liaison Team.
Community Liaison Group
As part of the approved Community Development Strategy for IP/16/00608/OUT, Crest Nicholson have established a Community Liaison Group comprising members from local stakeholder groups and the community. The purpose of this group is to share updates throughout the construction and development of Henley Gate and provide a regular forum to discuss issues arising with Henley Gate. The Community Liaison Group is to evolve over time to include the new residents of Henley Gate and the management company, with the aim of eventually being taken over by residents as the development nears completion.
Outline Planning Permission - IP/16/00608/OUT
Outline Planning Permission was granted on 31st January 2020. This permission covers the land highlighted in the image below and forms the majority of the Henley Gate Neighbourhood:
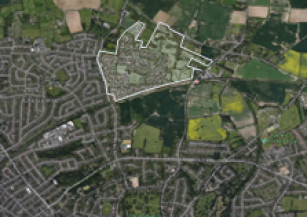
This grants Outline Permission for 1100 dwellings alongside, a new primary school, local centre comprising a mix of retail units and a new 30ha country park with a visitor centre. This development will also include 25 self build plots, a vehicular railway bridge and a pedestrian bridge. This application was determined by Planning and Development Committee in April 2018 and a Section 106 Legal Agreement was completed on 30th January 2020. A full summary of the proposed development and all the information submitted is available to view with the application on the below link. This includes the Committee Report, Officer Update Report, and Decision Notice.
A Non-Material amendment to Outline Planning Permission 16/00608/OUT to amend the description of development from 'provision of land for a primary school' to 'provision of a primary school, was approved on 22nd July 2025.
Reserved Matters Applications
The following Reserved Matters Applications, pursuant to the Outline Permission detailed above, have been approved in relation to Residential Phases 1, 2 and 3 and Country Park Phases 1-7. These are listed below:
Residential Phases
-
Phase 1 Core Infrastructure - Submission of the Reserved Matters for Phase 1 Core Infrastructure comprising primary streets, open space, landscaping, drainage, substations, pumping stations and associated works. The application was approved on the 29th September 2021.
View the application details and decision notice: IP/20/00245/REM
-
Phase 1 Housing - Submission of the Reserved Matters for Phase 1 comprising 130 dwellings, parking, landscaping, earthworks and associated works, was approved on the 15th September 2021.
View the application details and decision notice: IP/20/00250/REM
-
Phase 1b Core Infrastructure - Submission of the Reserved Matters for Phase 1b Core Infrastructure comprising primary streets, open space, landscaping, drainage, substations, pumping stations and associated works. The application was approved on the 29th September 2021.
View the application details and decision notice: IP/20/00306/REM
-
Phase 2a - Submission of Reserved Matters for Phase 2 comprising 147 dwellings, roads, parking, open space, landscaping, drainage, pumping station, and other associated works was approved on the 14th April 2023. The Application also discharged Condition 19 (Foul and Surface Water Drainage), Condition 20 (Construction Environmental Management Plan), and Condition 26 (Arboricultural Method Statement) of IP/16/00608/OUT in so far as these relate to this parcel within Phase 2.
View the application details and decision notice: IP/23/00038/REM
View the Committee Paper (including the Minutes)
An application to vary the approved plans for IP/23/00038/REM was received 18th October 2024 and is under consideration.
-
Phase 1b, 2, and 3b Core Infrastructure -Submission of Reserved Matters for part of Phase 1b (revised details to IP/20/00306/REM), Phase 2 and Phase 3 Core Infrastructure comprising primary streets, open space, landscaping, drainage, substations, pumping stations and associated infrastructure works. The application was approved on 29th April 2024.
View the application details, Officer Report, and decision notice IP/22/00904/REM
-
Phase 3a - Submission of Reserved Matters for Phase 3a comprising 96 dwellings, a Local Centre, parking, landscaping, earthworks and other associated works. The application was approved on 20th May 2024.
-
Phase 3b - Submission of Reserved Matters Application for Phase 3b comprising 114 dwellings, roads, parking, landscaping, earthworks and other associated works. The application was approved on the 19th July 2024.
-
Phase 2b - Submission of Reserved Matters Application for Phase 2b comprising 93 dwellings, roads, parking, open space, landscaping and other open space. The application was approved on the 30th August 2024.
Country Park
-
Phase 1 Country Park - Submission of the Reserved Matters for Phase 1 of the Country Park (approximately 16ha) was approved on the 15th September 2021. Details are currently under consideration in regards to the discharge of conditions attached to the Reserved Matters Approval.
View the application details and decision notice: IP/20/00417/REM
-
Phases 2-6 Country Park - Submission of the Reserved Matters for Phases 2-6 of the Country Park (approximately 13ha) was approved on the 21st January 2022.
View the application details and decision notice IP/21/01109/REM
-
Phase 7 Country Park - Submission of the Reserved Matters for Phase 7 of the Country Park comprising the Visitor Centre and associated facilities was approved on 7th October 2022.
View the application details and decision notice: IP/22/00542/REM
-
Phase 6 Country Park - Submission of the Reserved Matters for remaining part of Phase 6 of the Country Park comprising hard and soft landscaping, earthworks, drainage, and associated works of the Country Park was approved on the 28th June 2024.
View the application details, decision notice and Officer’s Report: 22/00932/REM
Railway Bridges
The application for the construction of one vehicular bridge and one pedestrian and cycle bridge over the existing railway line was approved on the 8th of August 2022.
View the application details and decision notice: IP/22/00459/FUL
View the Committee Papers and Minutes
An application to vary condition 1 of IP/22/00459/FUL was approved on 15th February 2023. This allowed for an increase in height to the pedestrian and cycle bridge.
View the application details, Officer Report, and decision notice: IP/22/00985/VC
The two bridges form part of the Henley Gate Neighbourhood and the Fonnereau Neighbourhood of Ipswich Garden Suburb and relate to the approved outline planning permissions IP/14/00638/OUTFL and IP/16/00608/OUT.
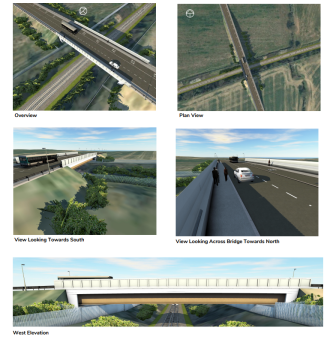
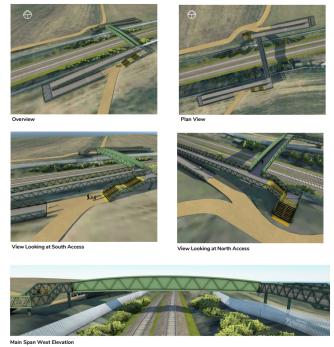
The two bridges are under construction and are not yet available for public use. A temporary diversion of Public Footpath 18 is in place as approved under application IP/21/01050/CON which discharged condition 16 (Temporary Rail Crossing Diversion Strategy) of IP/16/00608/OUT.
Primary School
-
Primary School Development- The application for Henley Gate Primary School was validated on 28th July 2025. The application is a Reserved Matters (appearance, landscaping, layout and scale) for the construction of a 420-place Primary School and 60 Place Pre-School, associated playing fields, parking, landscaping, drainage and other associated works; in relation to Outline Planning Permission IP/16/00608/OUT comprising up to 1,100 residential dwellings(use class C3); a local centre (to accommodate up to 250sqm (net) of convenience floor space (A1), up to 300sqm of comparison floorspace (A1), up to 250sqm in use classes A1-A5 and up to 500sqm community centre (D1)); provision of a primary school (D1); provision of sports facilities, Country Park (including visitor centre (D1)); open space (including amenity space, children's play areas and allotments) and sustainable urban drainage systems; associated landscaping, infrastructure and engineering/earthworks; creation of 2No. new vehicular accesses from Henley Road, 1No. vehicular access from Westerfield Road (to serve Country Park only), and provision of access points to allow for pedestrian/cycle bridge over railway and vehicular bridge over railway.
The Application also seeks the part discharge of Condition 20 (Construction and Environment Management Plan) and Condition 26 (the Arboricultural Method Statement) of IP/16/00608/OUT. IP/16/00608/OUT was an EIA development and an Environmental Statement was submitted with the application under the Town and Country Planning (Environmental Impact Assessment) (England and Wales) Regulations 2011 (as amended).
View the application details here. The application number is IP/25/00514/REM.
-
Earthworks and Associated Engineering- Submission of Reserved Matters (external appearance, layout, landscaping and scale) for earthworks and associated engineering operations to the primary school land to facilitate provision of this land as a serviced parcel was approved on 12th September 2025.
View the application details and decision notice IP/24/00989/REM
Discharge of Conditions
The following conditions attached to the Outline Planning Permission IP/16/00608/OUT have been approved:
- Condition 9 - Phasing Strategy - details approved on the 24th May 2024 under application IP/23/00904/CON. This condition was previously approved under application IP/20/00200/CON. The revised Phasing Strategy approved under IP/23/00904/CON alters the path in Country Park Phase 6.
- Condition 10 - Overarching Design Code - details approved on the 15th June 2021 under application IP/20/00200/CON.
- Condition 11 - Country Park Phase 1 Design Code approved on 15th June 2021 under application IP/20/00418/CON.
- Condition 11 - Phase 1 Design Code approved on 29th June 2021 under application IP/20/00312/CON.
- Condition 11 - Country Park Phase 2-6 Design Code approved on 4th January 2022 under application IP/21/01082/CON. An updated version was approved on 6th June 2024 under application IP/22/00805/CON.
- Condition 11- Country Park Phase 7 Design Code approved on 15th August 2022 under application IP/22/00640/CON.
- Condition 11 - Phase 2 Design Code approved on 27th February 2023 under application IP/22/00509/CON.
- Condition 11- Phase 3 Design Code approved 27th March 2024 under application IP/23/00222/CON.
- Condition 11- Earthworks for School Phase approved on 5th June 2025 under application IP/25/00204/CON.
- Condition 11- Primary School Phase Design Code approved 17th December 2025 under application 25/00767/CON.
- Condition 12 - Site Wide Foul and Surface Water Drainage Strategy - details approved on the 4th April 2022 under application IP/21/01268/CON. This condition was previously approved under applications IP/20/00096/CON and IP/20/00782/CON. IP/21/01268/CON alters the previously approved foul water drainage to include an additional pumping station.
- Condition 13 - Site Wide Energy Strategy- details approved on 21st May 2021 under application IP/20/00199/CONi
- Condition 14 - Site Wide Ecology Strategy - details approved on the 20th November 2020 under application IP/20/00140/CON.
- Condition 14 - Site Wide Ecology Strategy - Addendum to Overarching Ecology Strategy approved on 21st June 2024 under application IP/24/00425/CON.
- Condition 15 - Site Wide Archaeology Strategy- details approved on 8th January 2021 under application IP/20/00200/CON.
- Condition 16 - Temporary Rail Crossing Diversion Strategy - details approved on 10th November 2021 under application IP/21/01050/CON.
- Condition 19 - Foul and Surface Water Drainage- Asset Register for Phase 1, part discharged on 25th May 2023 under application IP/22/00870/CON.
- Condition 19 - Foul and Surface Water Drainage- Asset Register for Phase 2a, discharged on 10th April 2025 under application IP/22/00765/CON.
- Condition 19 - Foul and Surface Water Drainage- Asset Register for Phase 2b, discharged on 10th April 2025 under application IP/24/00806/CON.
- Condition 20 - Initial Construction and Environmental Management Plan- details approved on 13th September 2021 under application IP/21/000323/CON.
- Condition 20 - Initial Construction Environmental Management Plan- southern construction access- details part approved on the 17th May 2023 under application IP/21/01128/CON.
- Condition 20 - Full Construction Environmental Management Plan – details approved on the 17th May 2023 under application IP/21/01124/CON.
- Condition 20- Phase 2a Construction Environmental Management Plan Compliance Statement- details approved on 17th June 2024 under application IP/23/00703/CON.
- Condition 20- Phase 3a and Phase 3b Construction Environmental Management Plan Compliance Statement- details approved on 7th October 2024 under application IP/24/00324/CON.
- Condition 20- Phase 1b, 2 and 3 Core Infrastructure Construction Environmental Management Plan Compliance Statement- details approved on 7th October 2024 under application IP/24/00325/CON.
- Condition 20- School Earthworks -Construction Environmental Management Plan Compliance Statement- details approved on 5th June 2025 under application IP/25/00204/CON.
- Condition 21 - Phase 1 Archaeological Works- details approved on 25th February 2021 under application IP/20/00201/CON and 25th February 2022 under application IP/21/01144/CON.
- Condition 22 - Programme of Archaeological Work and Written Scheme of Investigation - details part approved on 25th February 2022 under application IP/21/01144/CON.
- Condition 22 - Programme of Archaeological Work and Written Scheme of Investigation - details part approved on 20th October 2022 under application IP/22/00667/CON.
- Condition 22- Programme of Archaeological Work and Written Scheme of Investigation- retrospective application for parts B & C for Country Park details approved in part on 25th June 2025 under application IP/24/00856/CON.
- Condition 23 - Contamination - details approved on the 25th February 2021 under application IP/20/00201/CON.
- Condition 24 - Southern Construction Access - details approved on the 27th August 2021 under application IP/20/00201/CON.
- Condition 25 - Arboricultural Method Statement (Northern and Southern Construction Access)- details approved 13th May 2021 under application IP/20/00201/CON.
- Condition 26 - Arboricultural Method Statement- Country Park Phase 1- details approved on 22nd December 2021 under application IP/21/01022/CON.
- Condition 26 - Arboricultural Method Statement - Phase 1 Housing and Infrastructure- details approved on the 18th March 2022 under application IP/21/00810/CON.
- Condition 26 - Arboricultural Method Statement - Phase 1 and 1b Core Infrastructure- details approved in part on the 22nd August 2022 under application IP/22/00131/CON.
- Condition 26 -Arboricultural Method Statement – Phases 2-6 details approved in part on the 15th June 2023 under application IP/22/00664/CON.
- Condition 26 -Arboricultural Method Statement – Phase 3b details approved in part on the 16th September 2024 under application IP/23/00765/CON.
- Condition 26 -Arboricultural Method Statement – Phase 7 of the Country Park details approved in part on the 2nd October 2024 under application IP/24/00496/CON.
- Condition 26 -Arboricultural Method Statement – Phase 3a details approved in part on the 10th March 2025 under application IP/24/00691/CON.
- Condition 26 -Arboricultural Method Statement – Phase 2b details approved in part on the 9th January 2025 under application IP/24/00781/CON.
- Condition 26 - Arboricultural Method Statement - Phase 1b, 2, 3 Infrastructure details approved in part on 16th October 2025 under application IP/24/00594/CON.
- Condition 26 - Arboricultural Method Statement- Primary School Earthworks approved in part on 5th December 2026 under application 25/00648/CON.
- Condition 27 - Pedestrian, Cycle and Maintenance Access- details approved 29th October 2021 under application IP/20/00201/CON.
- Condition 27 - Pedestrian, Cycle and Maintenance Access- details approved 17th October 2024 under application IP/22/00170/CON.
- Condition 28 - Community Development Strategy- details approved 13th May 2021 under application IP/20/00943/CON.
- Condition 28 - Community Development Strategy- Full details of pre-occupancy phase- details approved 5th August 2021 under application IP/21/00665/CON.
- Condition 28 - Community Development Strategy- Wayfinding Strategy - details approved on 19th July 2024 under application IP/23/00223/CON.
- Condition 29 - Northern Access- details approved 13th May 2021 under application IP/20/00201/CON.
- Condition 30 - Traffic Monitoring Strategy- detailed approved 4th September 2025 under application IP/24/00346/CON.
- Condition 31 - Southern Access - details approved on the 27th August 2021 under application IP/20/00201/CON.
- Condition 36 - Archaeological Investigation Submission- details part approved on 25th February 2022 under application IP/21/01144/CON.
- Condition 36- Archaeological Investigation Submission for Phase 1 and Phase 2-6 of Country Park approved on 30th May 2023 under application IP/22/00897/CON.
- Condition 36- Final post investigation Archaeological Assessment for Country Park and Residential Phases 2-7 approved on 6th September 2024 under application IP/24/00451/CON.
- Condition 36- Final Post Investigation Archaeological Assessment approved on 20th February 2026 under application IP/25/00822/CON.
- Condition 37- Contamination Verification Submission (plots 87 and 88 of Phase 1)- details part approved on 22nd January 2024 under application IP/23/00877/CON.
Other applications to discharge the planning conditions to IP/16/00608/OUT are currently under consideration. These include:
- Condition 9- Phasing Strategy
- Condition 19- Asset Register for Phase 3a
- Condition 20- Country Park Phases 2-7 Construction Environmental Management Plan Compliance Statement.
- Condition 20- Re-discharge of the Full Construction Environmental Management Plan and Addendum to the Environmental Statement (IP/25/00932/CON)
- Condition 23- Contamination
- Condition 27- Westerfield Road and Lower Road Maintenance access
- Condition 28- Community Development Strategy- Early Occupancy Phase
- Condition 32- Baseline traffic survey of Henley Road Service Road
- Condition 37- Contamination verification
- Condition 39- Henley Road, Dale Hall Road and Valley Road junction improvements
Other parts of the Henley Gate Neighbourhood- Former Hockey Pitch, Land Opposite 289-299 Henley Road
An outline application on the Former Hockey Pitch on Henley Road was approved on the 1st May 2024 and is subject to a S106 Agreement dated 25th April 2024. This permission is for up to 28 dwellings with all matters except access reserved. The application site is located to the east of Henley Road and north of the land covered by outline planning permission IP/16/00608/OUT detailed above and being developed by Crest Nicholson and Barratt David Wilson Homes. The application site is part of the Henley Gate Neighbourhood of the Ipswich Garden Suburb Allocation under Policy CS10 of the adopted Local Plan and is included in the adopted Ipswich Garden Suburb Supplementary Planning Document. This application was considered by Planning and Development Committee on 9th February 2022.
View the application details and decision notice: IP/20/01093/OUT
View the Committee Papers and Minutes
This page will be updated with new information to the Henley Gate Neighbourhood. Please click on the following link to view ‘current news’ on Ipswich Garden Suburb.
